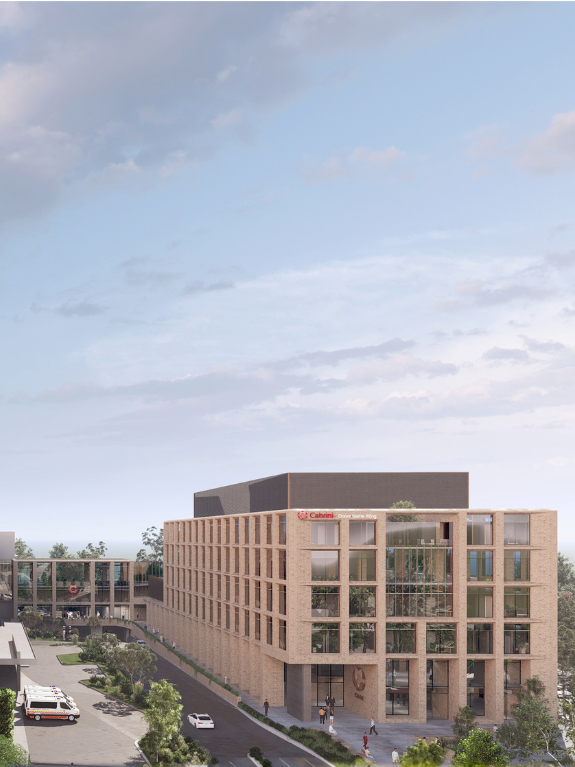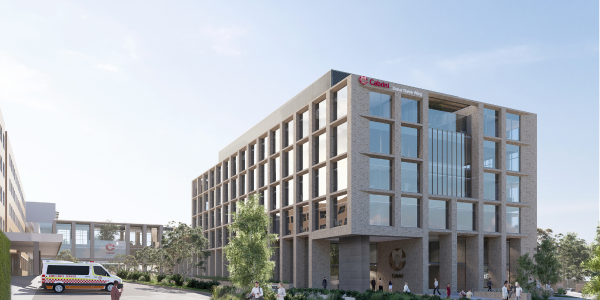‘Once in a lifetime’ opportunity for Cabrini Malvern
29/10/2025

The latest designs for Cabrini Malvern’s proposed new East Building, which form part of its ‘Next Era’ redevelopment project, were revealed to the community yesterday.
In an interview with The Herald Sun, Cabrini Malvern Executive Director, Louise Alexander, said the whole of site transformation is a “once in a lifetime opportunity” for Cabrini Malvern. If approved, it would allow the hospital to treat 70,00 additional patients per year and enable increased access to premium patient accommodation.
By 2036, more than 150,000 patients will look to Cabrini for healthcare every year and many will be over 70, with need for comprehensive cancer, cardiac, orthopaedic and palliative care.
To meet this demand, Cabrini is building for the better: better access, better capacity, better intervention, better research, better treatments and better environments.

Since community consultation on Cabrini’s masterplan in 2023 and rezoning approval in 2024, Cabrini has been working closely with HSPC Health Architects and Studio Kristen Whittle, to refine the designs and incorporate feedback. to refine the designs and incorporate feedback.
Cabrini held a community update event at the Malvern Town Hall which provided residents with an opportunity to view the latest design concepts and interact with the project team.
“We had some great conversations and questions,” said Cabrini Malvern Executive Director, Louise Alexander. “This is a major milestone for the community and so we’re pleased to see they are very invested in the concepts.
“We were excited and proud to show the community our plans for Cabrini’s future and what this will mean for the expansion of quality healthcare in the area.
“There has been careful consultation with experts on traffic flow, parking, use of building entrances and foot traffic, green space, building height, building positioning and walkways,” she said.

While the town planning application process occurs for the overall footprint, Cabrini’s redevelopment team is working through the finer details of the designs.
“The plans include two acute care wards, a palliative care ward, capacity for extra consulting spaces and an underground carpark with 170 additional parking spaces.
“Outdoor spaces, wellness areas and bigger patient rooms that allow larger families to visit their loved ones are planned for the 20-bed rooftop palliative care unit.
“The proposed redevelopment will also include upgrades to the main foyer for easier navigation of the hospital, the addition of a forecourt with café, and a dedicated emergency department drop-off zone,” Ms Alexander told the Herald Sun.
To stay up to date on redevelopment news or provide feedback, please visit our community pages.
